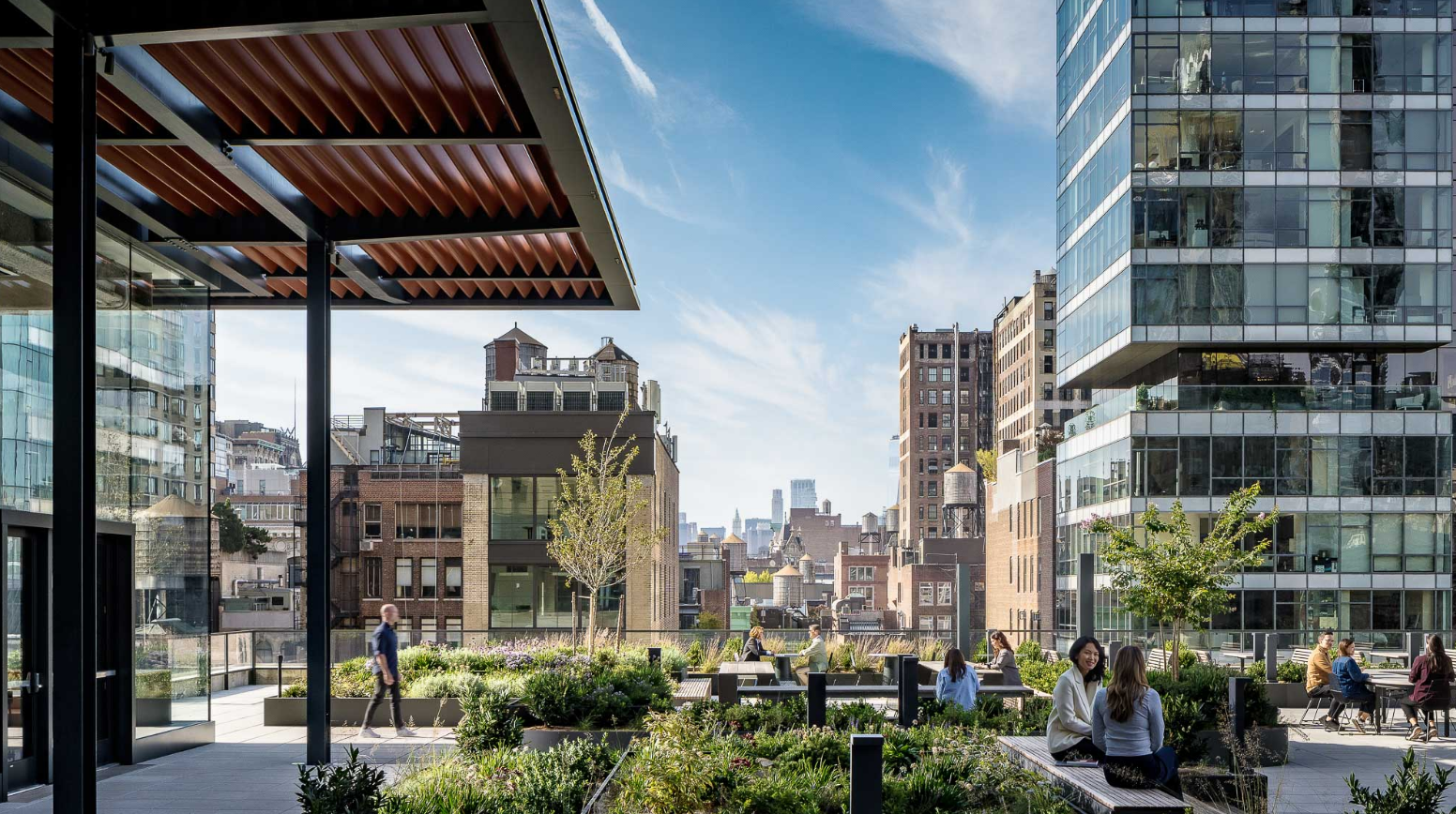Last year, IBM unveiled its flagship office at One Madison Avenue in New York City. The headquarters consolidated over ten business units and over 2,200 employees from the NYC area under one roof as part of IBM’s workforce restructuring. Endorsed by New York City officials and academic and research institutions across the state, the NYC Flagship serves as an innovation engine that showcases groundbreaking ideas in a community-driven workplace.
Designed in collaboration with world renown architecture firm, Gensler, the new office emphasizes IBM’s commitment to boost team collaboration, productivity, and engagement.
Angelo Bologna, lead project manager with over 25 years of experience at L&K, shares insights into the construction process and the teamwork that brought the vision to life.
Here are some highlights:
Quantum Wave Light Sculpture
A striking 40-foot-long light fixture greets visitors in the private lobby of SL Green Realty’s One Madison Avenue. Sculpted into a wave function, the installation symbolizes the mathematical complexity of quantum states.
>>> “Many moving parts and hands went into bringing this to life. Originally the fixture was to be a static white light fixture and eventually evolved to incorporate color and motion. With the increased complexity, our team managed to stay true to the original schedule.”
-Angelo Bologna, L&K Partners
Innovation Studio
Overlooking Madison Square Park on the second floor, the “Innovation Studio” showcases IBM’s work through massive AV displays and live-action content.
>>>“This space posed challenges due to its height and the media wall's extensive infrastructure. We held multiple townhall meetings and leveraged BIM software to coordinate the build. From terrazzo flooring to Aktura metal panels, every finish was high-end and required careful planning and scheduling to accommodate long lead times.”
-Angelo Bologna, L&K Partners
PHOTO CREDIT: GENSLER
Feature Stair
Connecting the 8th, 9th, and 10th floors is an internal feature staircase, crafted in IBM’s signature cobalt blue. Designed in partnership with Synergi Stairs, the interconnecting staircase is intended to foster spontaneous interactions and social engagement among employees.
>>> “The staircase was built using a design-assist process, with components fabricated off-site and assembled on-site. The design stayed true to the original intent, however, as always, there are details that need to be worked out in the field. Careful coordination with the city, DOB, and building ownership was vital to bringing this statement staircase to life.”
-Angelo Bologna, L&K Partners
PHOTO CREDIT: SYNERGI STAIRS
Outdoor Terrace
Located off of the 10th floor, and wrapping around 3 sides of the building, is IBM’s 25,000-square foot work-enabled terrace- NYC’s largest. The terrace garden includes over 40 different plant species- 50% of which are native to the region.
>>> “We worked hand in hand with landscaping consultants and structural engineers on the terrace portion of the project. Special consideration was applied to anchoring and wind load calculations, as well as LEED specifications to materials, lighting, and planting selections.”
-Angelo Bologna, L&K Partners
PHOTO CREDIT: GENSLER
The project is a testament to the incredible teamwork across project partners and trades. The space reflects IBM’s future-focused vision and we’re proud to have played our role in brining it to life.
For more project information, get in touch with our team by tapping the button below:






