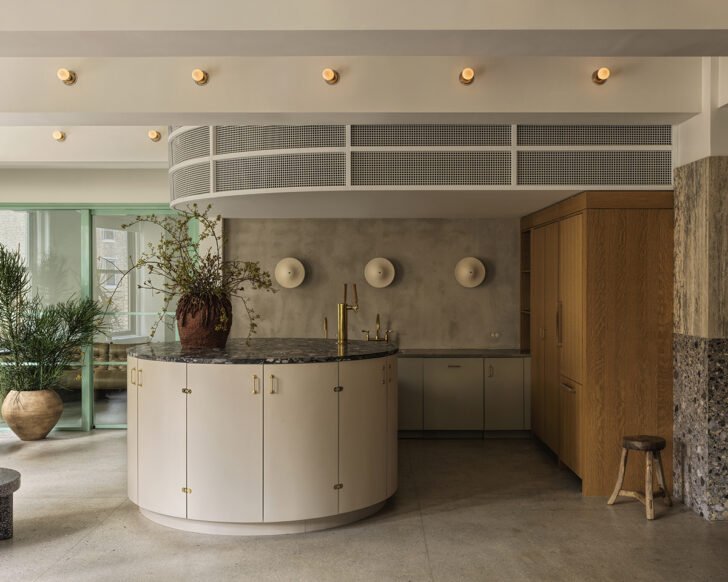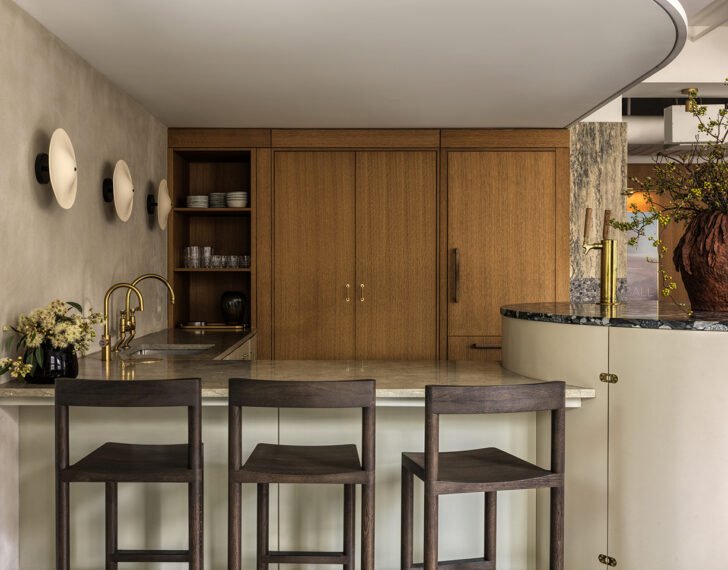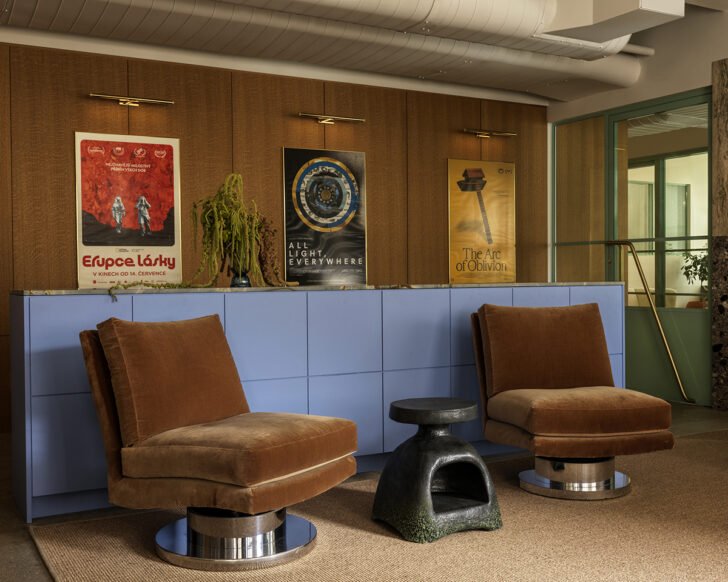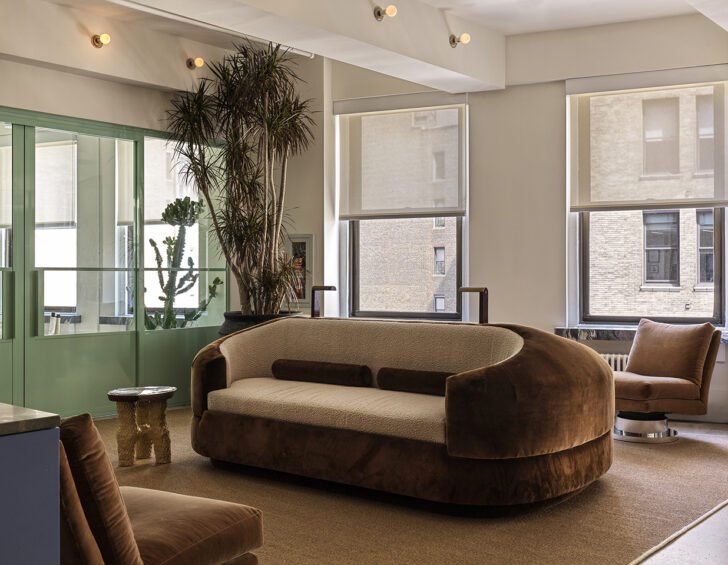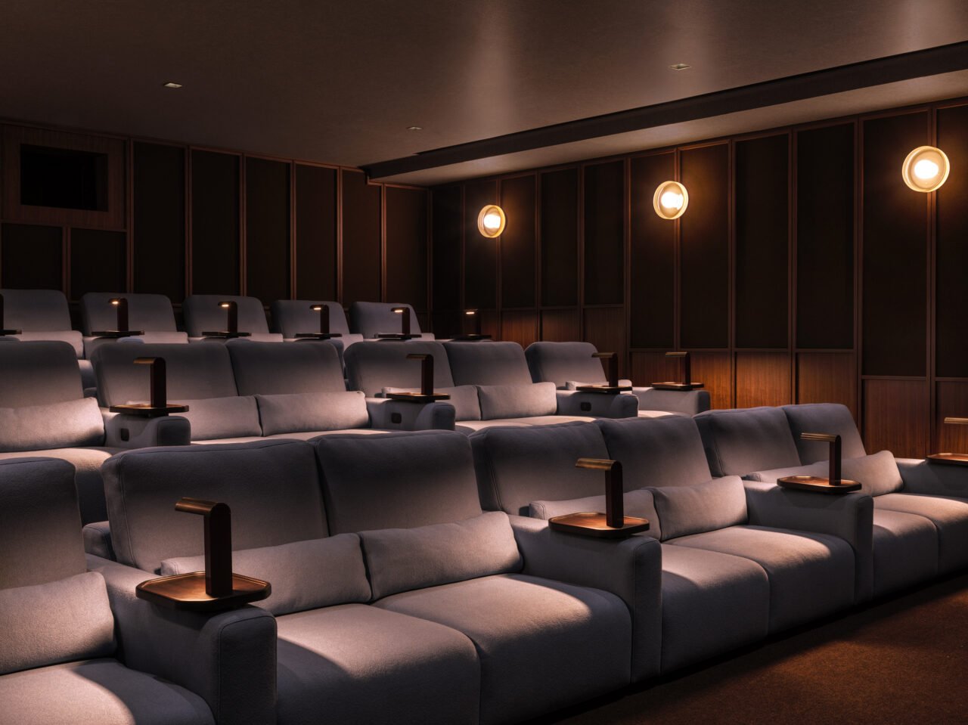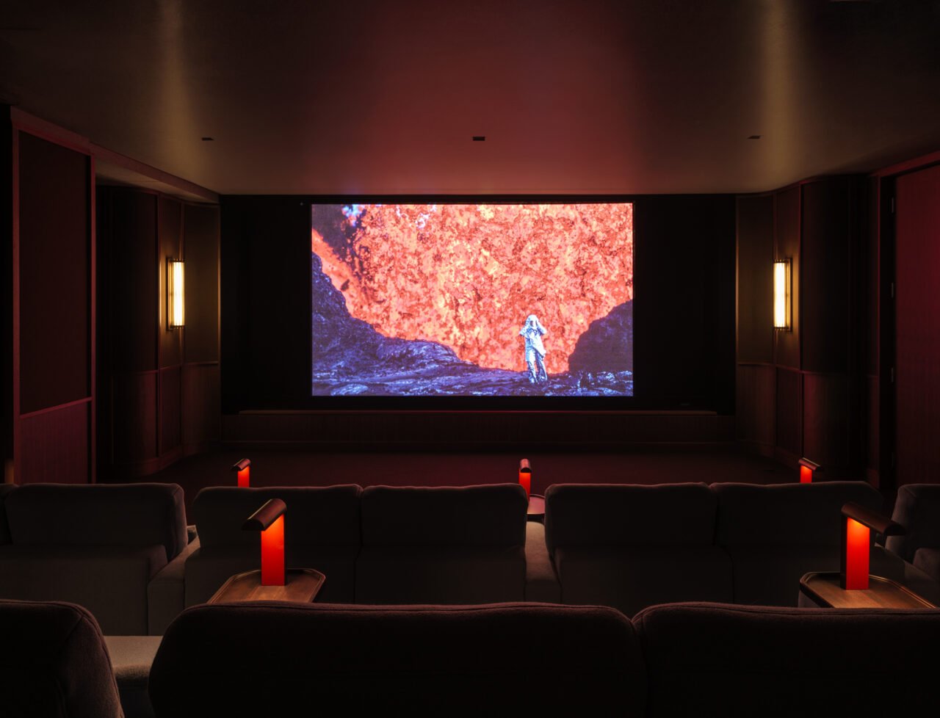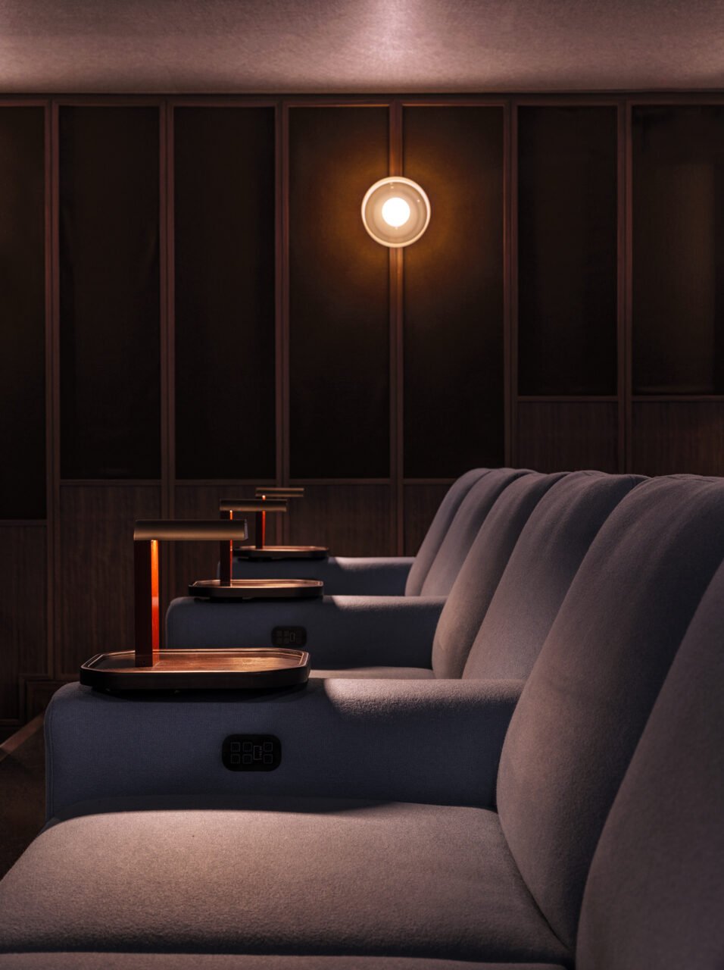Sandbox Films
Technology | Education/Cultural
L&K Partners worked with Oscar-nominated documentary production company, Sandbox Films, in the renovation of its new Manhattan headquarters, theater, and screening room. Located in a 1920’s Neo-Gothic building in New York’s Flatiron neighborhood, the 4,200 square foot space features a central reception area and bar, a conference room, private and open offices, production and editing suites, as well as three-tiered, 22-seat private theater and screening room.
The space is both timeless and contemporary, and can accommodate various needs at different times of the day. The open-plan workspace features white oak divider panels and stone sills, surrounded by custom wood built-ins and terrazzo molding. Constructed following an expertly crafted acoustic strategy, the theater and screening room is outfitted with the latest Dolby Atmos surround sound equipment, acoustic dampers, and reverberators- all concealed behind a series of stretched wool walnut panels. Custom lighting arrangements include built-in side table lamps and vertical brass sconces to delimit the viewing screen and camouflage powerful subwoofer speakers.
Sandbox Films’ new headquarters embodies the firm’s mission of storytelling and fosters a sense of community in both the workplace and theater.

